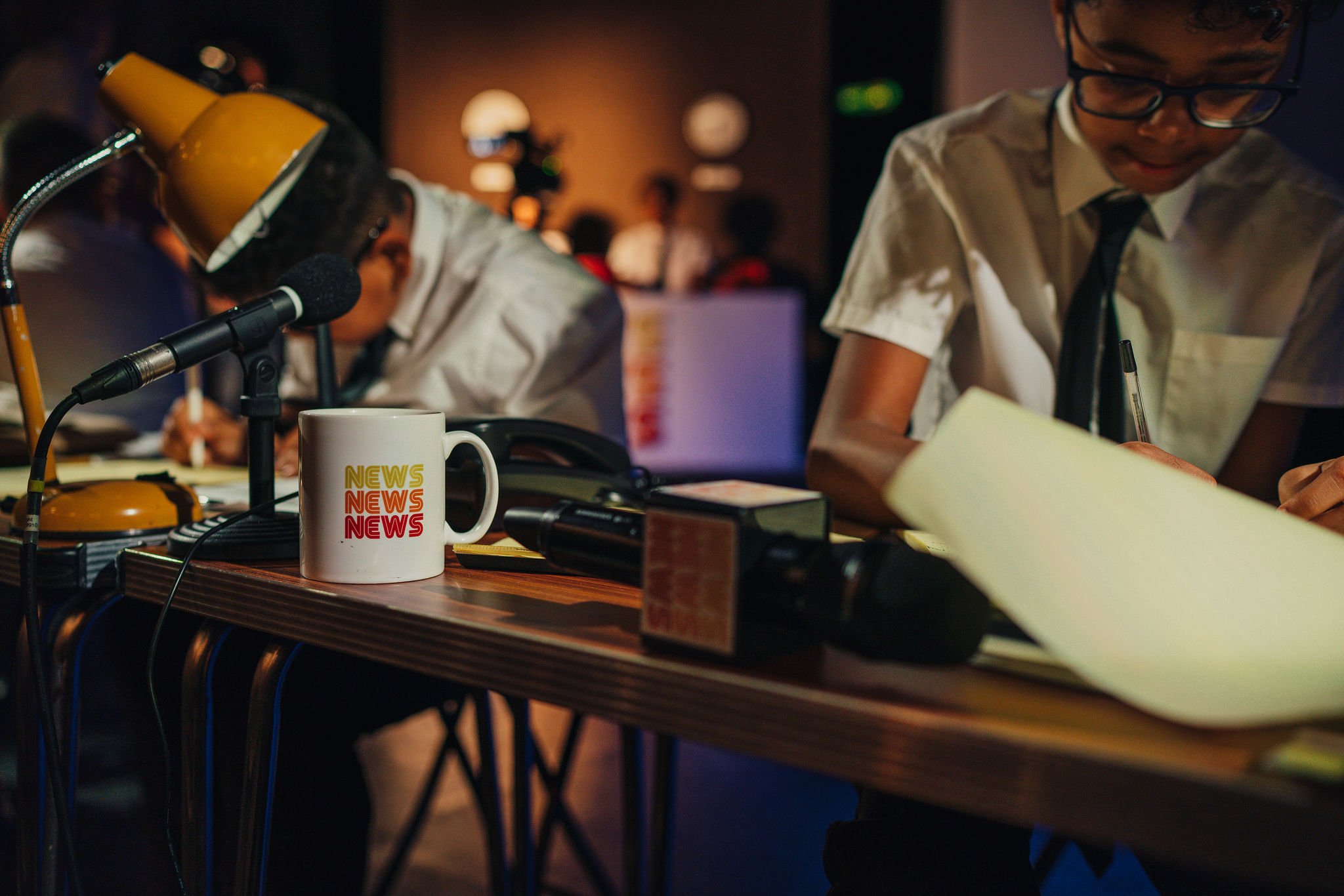
HIRE OUR SPACES
THE MIDDLE ROOM / THE WHITE ROOM / FACILITIES
Our versatile and affordable spaces are available to hire. The Think Tank is suitable for artist residencies, research + development, exhibitions, conferences, team building, classes, film screenings, performances, workshops, interviews and meetings. The entire facility is at ground level and comprises two adjoining studios with step-free access. Originally purpose built for observational drawing, each room offers expansive north-facing skylights allowing floor to ceiling natural light, ideal for year round activity. Each space contains original features including wooden floors, panelled walls and Victorian ironwork. Whether you’re an individual artist or booking for a corporate group, our prices are flexible to suit your budget. Enjoy our 360° tour of the Think Tank at the bottom of this page and then contact us to discuss your requirements.
THE MIDDLE ROOM
A FLEXIBLE SPACE FOR EVENTS, PRESENTATIONS, MEETINGS + CLASSES
The Middle Room is versatile and designed for group activity and large events. It is fully furnished with tables, chairs and benches. The room measures 9m x 6m. For meetings and classes, seated capacity is usually between 12 and 20 people.
We can offer a fully licensed bar service, projection facilities and a variety of screens, flipcharts and pens and tea and coffee. The Middle Room is often used for board meetings, training seminars, life drawing classes and as a social area for audience members and participants before events in the White Room next door.
The Middle Room has its own dedicated entrance and if you need more space, the Middle Room can be hired in conjunction with the White Room. We can also offer limited parking to hirers in our private car park.
50” HDTV plasma screen
Video conferencing capabilities
Speaker system and turntables
Blackout blinds on windows and skylights
Ambient lighting
Chromecast
Option for a licensed bar, tea and coffee and other refreshments
Projector and medium and large portable screens
THE WHITE ROOM
A ROOM DESIGNED AS A SPACE TO THINK, PERFORM + CREATE
The White Room suits a variety of events and can accommodate multiple room set-ups. There are two doors that lead to this room, one from the Middle Room and the other from a corridor which has ramped access to our car park. The room measures 9m x 6m. Maximum capacity is usually around 30 people sitting or up to 60 standing.
The White Room is regularly used as a workshop and development space for SPILL’s Artists in Residence. Hirers have recently used the White Room for dance classes, live music gigs, yoga sessions, film screenings, photographic and video shoots; it has even used as a polling station.
You can hire this space in conjunction with the Middle Room if your event requires more room or space to serve refreshments.
Whiteboard wall surface
Skylights with blackout blinds
Large floor cushions
Ambient lighting
Yoga mats and yoga cushions
Additional furniture available by arrangement
Basic lighting rig, speakers, mixers, microphones, PA and turntables
FACILITIES + ACCESSIBILITY
Fast fibre wi-fi throughout
Audio-visual equipment, including lighting rig, speakers, mixers, PA, microphones, turntables, projectors and medium-sized and large projector screens
Full alcohol licence and bar service available
Printing and photocopying available, also flipcharts and pens
Yoga mats and yoga cushions
Portable conferencing speaker and camera
We have contacts with lots of great local caterers & suppliers
Use of our communal kitchen and tableware
Seating for up to 30 people, capacity for up to 60 standing
We can provide event staff and help market and promote your event
Step free access available throughout
Accessible private car park, directly into the building
Disabled toilet facilities are available onsite
HOW TO BOOK
Please contact us on info@spillfestival.com if you are interested in hiring the space. We will be in touch to discuss your specific needs and provide you with a tailored quote. Alternatively, please call the Think Tank on 01473 216 545 and ask for Kathryn, who will be able to assist you and arrange a time for you to see our spaces in person.
We look forward to hosting you.


